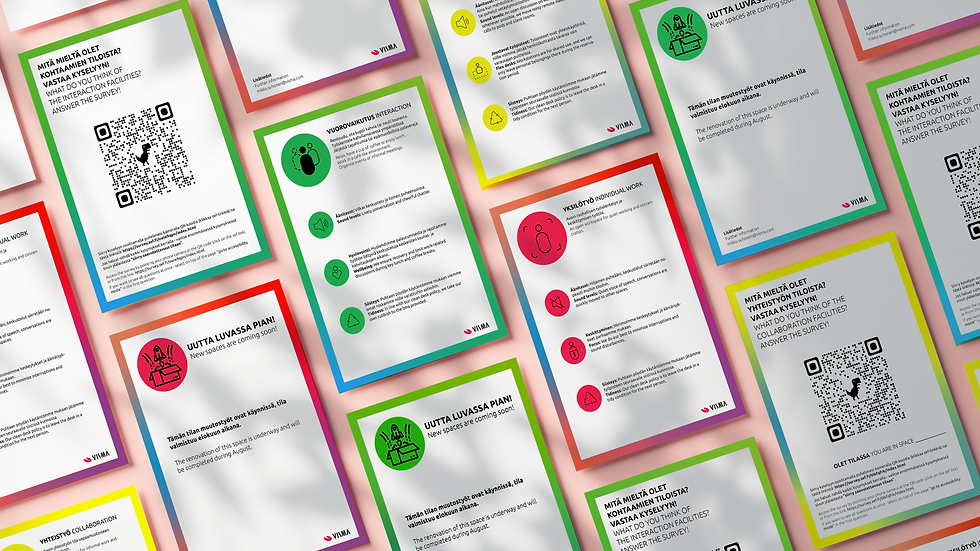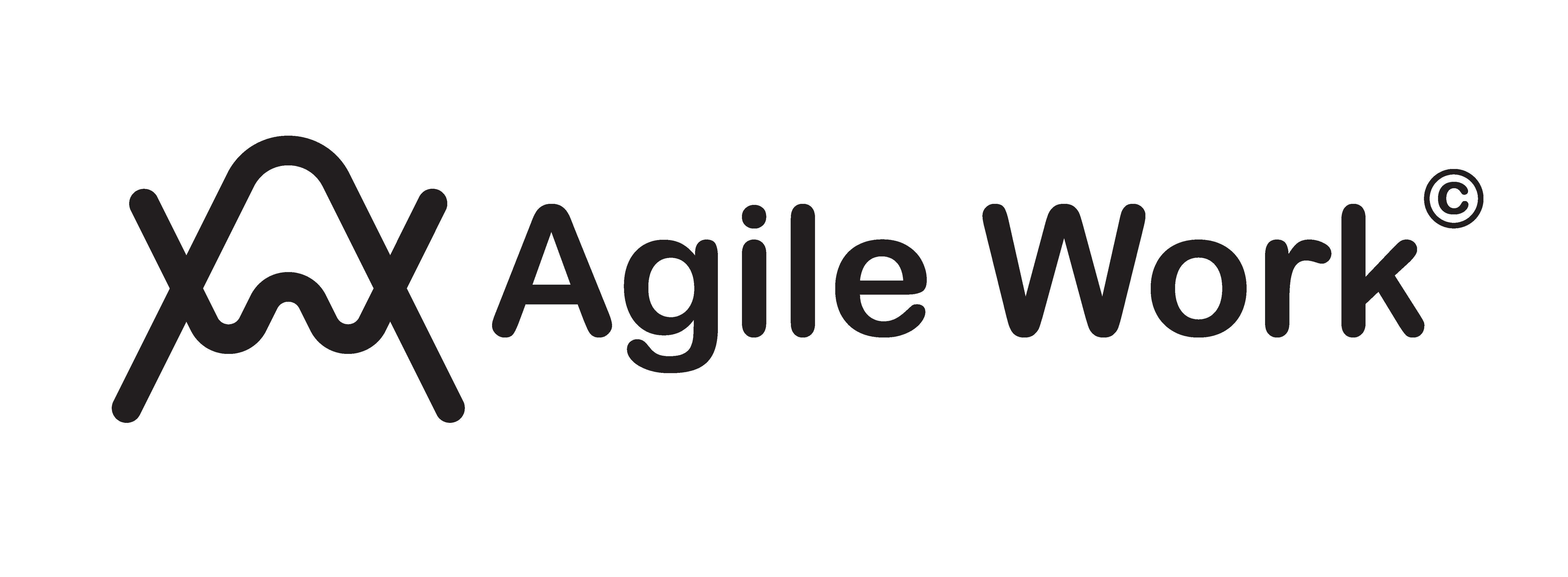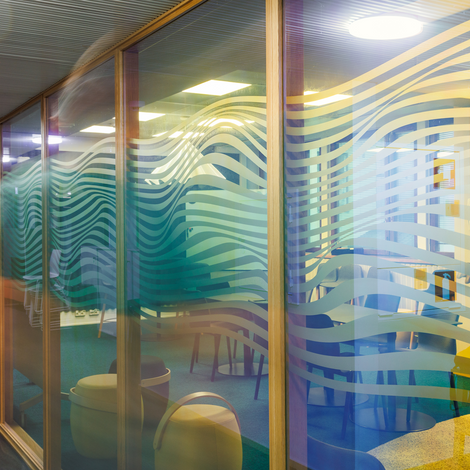Visma Rautatalo
Open and innovative Visma Campus in Alvar Aalto´s Rautatalo
Completion Year:
2023-2024
Project Size:
3200 m2
Industry:
Computer software
Services:
Interior Design, Graphic Design, Project Management, Service Design, Brand Experience
Creating a Shared Vision
Visma Finland wanted a flexible, inspiring space that could bring several subsidiaries together under one roof. We started by listening: interviews, surveys, and workshops uncovered each team’s needs and ambitions. This shared vision became the foundation for the new Visma Campus in Helsinki’s iconic Rautatalo.


Spaces That Make Hybrid Work Easy
We designed the campus to support hybrid work and spontaneous encounters. Fixed desks made way for soundproof, flexible workspaces and a variety of collaboration zones. Alvar Aalto’s heritage inspired the brass, marble, and timeless furniture, creating a workplace that feels both prestigious and practical.
A Model for Future Workspaces
The new campus quickly earned praise for its flexibility and atmosphere. Employees report more opportunities to meet and collaborate, while the design adapts easily to changing needs. The space concept is now documented in a guidebook, helping Visma replicate success in future renovations.



Stay in the know.
Subscribe for updates.
Want to hear our latest tips and views on workplace transformation? Subscribe to our reports.







